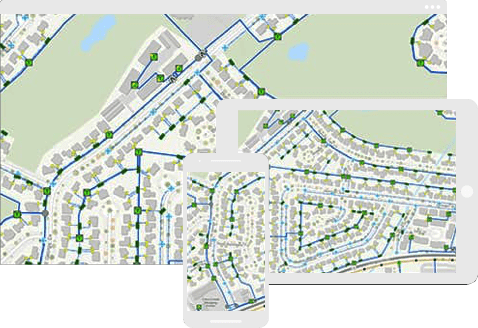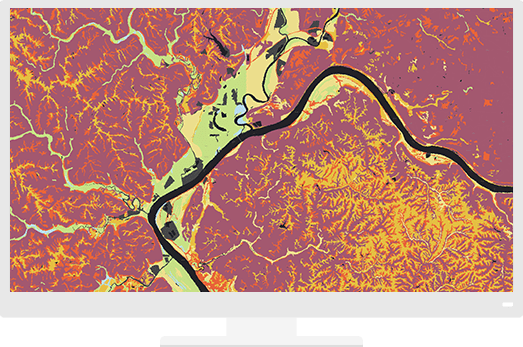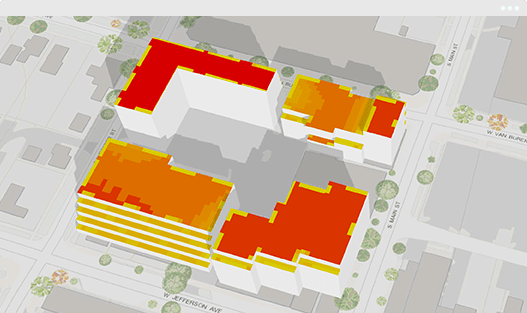3D GIS supports smart urban planning & design
Gensler explored the capabilities of GIS technology to create plans, visualize scenarios, and support collaboration and decision-making.

Location plays a critical role in architecture, engineering, and construction activities. Location-based workflows founded on GIS technology make your project easy to plan, design, build, and operate.

A Project Delivery subscription allows organizations to quickly deploy GIS projects to their clients, enabling collaboration and sharing of information directly and in real time with stakeholders.
The integration of GIS and BIM provides an environment where project professionals and stakeholders can collaborate across the entire life cycle, leading to a more predictable outcome.
A digital twin is a virtual representation of the real world including physical objects, processes, relationships, and behaviors. GIS creates digital twins of the natural and built environment and uniquely integrates many types of digital models.
Easily integrated collection and analysis of data on conditions throughout a project help to inform staff as they make critical decisions that will have an impact for years.
Explore resources for architecture, engineering, and construction organizations and connect with industry experts
Gensler explored the capabilities of GIS technology to create plans, visualize scenarios, and support collaboration and decision-making.

Leverage ArcGIS with ready-to-use maps to quickly deliver projects related to utilities and infrastructure. Analyze projects, deliver essential workflows, and share asset information with your stakeholders.

Analyze, design, and build solutions to improve the natural environment in a sustainable and responsible way by bringing geographic context into your projects.

Create and use real-world visualizations and share in 3D to make better designs and present your work more effectively.

Improve your project site planning with ArcGIS. AEC firms can design with a geographic context, update field inventory and maintenance updates, and quickly share project updates with internal and external stakeholders.